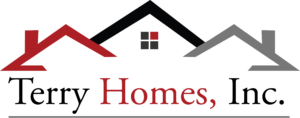532 Eagle Valley Drive
Step inside the Aerie, a beautifully finished two-story home designed for comfort, function, and timeless style. With 2,094 square feet, this home offers a thoughtful layout that balances open living with private retreats.
The main floor highlights an open living and dining area with abundant natural light. The kitchen stands out with darker cabinetry, a natural cotton laminate countertop, and a sleek Moen faucet, paired with a complete GE kitchen appliance package for everyday convenience. Durable Timber-colored SPC flooring runs throughout the main living spaces, blending the warmth of wood with the resilience of modern design.
The main-level owner's suite includes a private bath and walk-in closet, while upstairs offers, three additional bedrooms, and a shared full bath. A covered front porch, landscaped yard with underground sprinklers. and an attached garage round out this move-in ready home.
The Aerie delivers a perfect balance of style, comfort, and practicality, ready for its next homeowner to enjoy.
Estimated completions date of March 2026
Calculate Your Monthly Payment
Schedule a Tour
For more information about This home or plan, please give us a call or email, or fill out the form below














