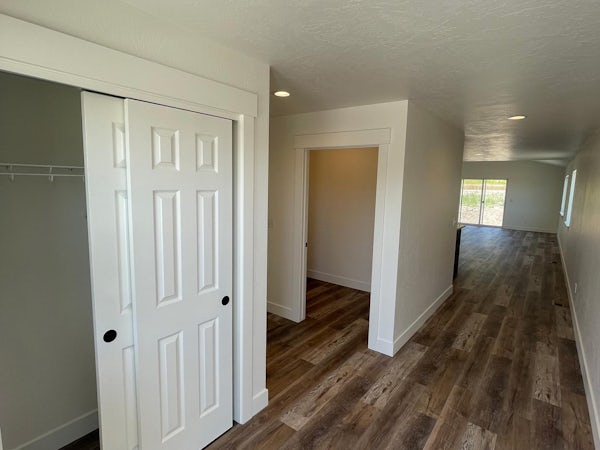The Lamberson
Introducing The Lamberson - a pre-sold floorplan opportunity that epitomizes modern comfort and customization. This 3 Bed 2 Bath 1579 SF home, with an attached double-car garage, welcomes you with a spacious entryway offering easy access to the coat closet, private laundry room, and the convenience of a double-car garage.
Experience the airy openness of The Lamberson with its open-concept design seamlessly connecting the kitchen, dining, and living room areas. A vaulted ceiling above the living room enhances the sense of space, and the strategically located window in the dining area allows natural light to gracefully illuminate the space, creating an inviting and warm ambiance.
The kitchen is a culinary haven, featuring a 7' long island, a G.E. stainless-steel appliances package, and a thoughtfully designed pantry for organization. The owner's suite is a retreat, complete with a walk-in closet (WIC) and a bathroom, both customizable during a customer's selection meeting with a swath of upgrade options.
The Lamberson offers clients the flexibility to tailor their home by selecting from four predetermined structural options. Choose to add a 4th bedroom for expanded living, extend the owner's suite and walk-in closet by 2 feet, include a garage man door for added convenience, or expand the garage by 4 feet for additional space.
This isn't just a home; it's a canvas for your vision. Welcome to The Lamberson - where thoughtful design and customization come together to create a home that suits your unique lifestyle.
Calculate Your Monthly Payment
Elevations
Floorplans
Contact Us Today
For more information about This home or plan, please give us a call or email, or fill out the form below






























