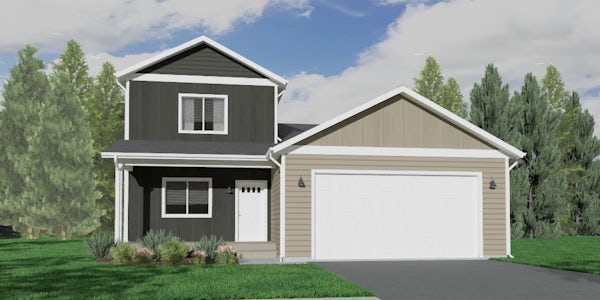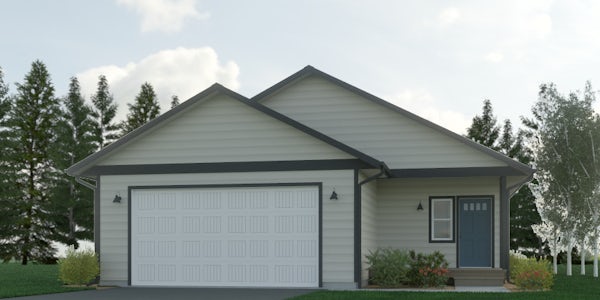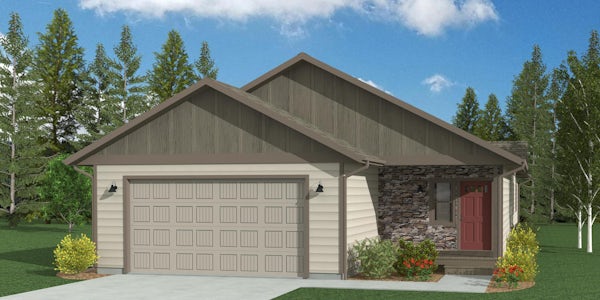The Village at Eagle Valley Ranch
Bridging the energy of a growing city with the calm, wide-open beauty of Montana, this signature community in Kalispell, MT offers a refreshing escape from the everyday.
The Village is part of the larger Eagle Valley Ranch mixed-use development, which includes 113 single-family homesites, residential apartments, and select commercial space. It features traditional ranch-style and two-story homes complete with finished lawns, underground sprinklers, and fresh sod.
Location matters when choosing a new home, and The Village at Eagle Valley Ranch delivers. Conveniently situated on Kalispell's north side with quick access to Hwy 93, it makes trips to Whitefish (about 10-15 minutes), Glacier National Park (about 40 minutes), or Flathead Lake incredibly easy.
Plus, being just minutes from Kalispell's main shopping hub, featuring Target, Walmart, Home Depot, and Costco, means everyday errands are simple and convenient. And if a 30-minute drive to the nearest grocery store isn't your idea of convenience, The Village at Eagle Valley Ranch is exactly where you'll want to be!

Hero Discount
Home Builders Helping Heroes
Forever Homes
Homes Designed with Aging in Mind
Quick Move-Ins

509 Pheasant Lane Kalispell, MT
- 2 beds
- 2 baths
- 1,244 sq. ft

536 Eagle Valley Drive Kalispell, MT
- 4 beds
- 2.5 baths
- 2,094 sq. ft

505 Pheasant Lane Kalispell, MT
- 3 beds
- 2 baths
- 1,579 sq. ft

521 Pheasant Lane Kalispell, MT
- 4 beds
- 2.5 baths
- 2,094 sq. ft
Available Plans

The Cardinal
- 2 beds
- 2 baths
- 1,244 sq. ft

The Lamberson
- 3 - 4 beds
- 2 baths
- 1,579 sq. ft













